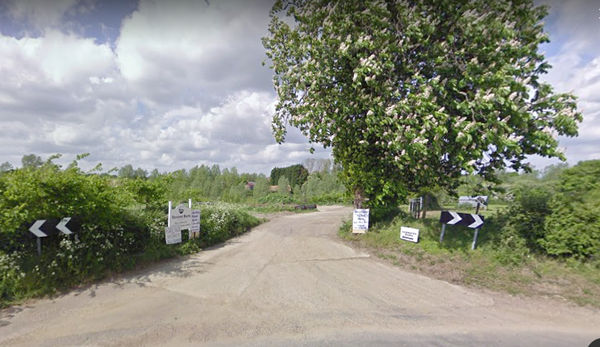|
The Parish Council makes
the following objections and comments to this planning application
The site is completely remote
from Bures village and is outside the designated village
development boundary
The site is in the open countryside and immediately adjacent to an important
listed building such that development will severely affect its setting.
The Planning Statement notes the brick barns form a significant visual
element to this cluster of buildings which includes the listed building
as can be clearly seen from photographs of the site The Planning Statement
notes the buildings will be regenerated to suit a modern lifestyle. Regeneration
suggests a complete change from the original and existing structures.
The Planning Statement notes the buildings will be regenerated to create
sustainable family homes. Family homes in this remote location cannot
be regarded as sustainable.
The Heritage Statement is devoid of specialist informed commentary and
advice: the Braintree District Council Validation Requirements stipulate
The importance and significance of the asset will need to be evaluated,
defined and assessed.
The site is accessed by a partially unmade private road which joins the
highway on a dangerous blind bend
The buildings on the site are completely derelict and structurally unsound
- the
Structural Report contains
no less than 50 pages of dense commentary on the structural deficiencies
of the buildings.
The Structural Report contains 3 pages of significant structural defects
and 9 pages of detailed structural repair methods including underpinning
and changing existing ground levels.
In consideration of the current structural condition of the buildings
as detailed within the
Structural Report text and photographs
it is difficult to comprehend that the buildings are suitable for conversion.
The Braintree District Council Validation Requirements stipulate that
a Structural Survey should Demonstrate that the building is capable of
conversion without significant
rebuilding/reconstruction
.
If the buildings are capable of conversion it will be necessary to compile
a complete survey of the existing condition and to ensure that during
conversion sufficient original fabric can be maintained to safeguard the
architectural heritage.
The conversion of rural buildings to residential use RLP 38 is only acceptable
where the applicant has made every reasonable effort to secure suitable
employment or community re-use and the application is supported by a statement
of the efforts that have been made.
So far as we are aware no
such statement has been made available with the application documents.
The Justification section of the Heritage Statement notes the proposal
is justified in that it retains the character of the site whereas to the
contrary it is clear that conversion of the buildings will fundamentally
and irretrievably change the character of the site.
The Justification section of the Heritage Statement notes the proposal
is justified in that it provides urgently required homes whereas the application
is not supported by a properly researched current survey of local housing
needs.
This information is in the Public Domain on the BDC web site
|


