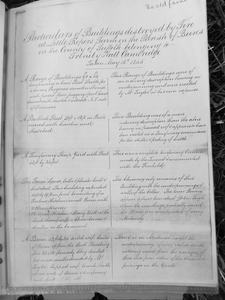|
Bures-online.co.uk |
 |
 |
|
|
||||
|
The Great
Fire at Little Ropers Farm
Re-Buildings Plans |
|
|
Immediately after the fire and with the Tenant farmer having no accommodation, it was imperative to start on the construction of a replacement farmhouse.The details below are from reports submitted to Trinity College after the fire.
|
Letter to the College outlining the rebuilding plans:-
| Trinity College, Cambridge. From the foregoing statement it will appear that there are materials of little value saved from the fire except the old bricks which may be worked upon in the foundations of the new building to be erected. And those I recommend being done in a substantial manner in conformity with the plan I have prepared to accompany this report. The site of the buildings is well situated for the occupation of the Bures land and I do not see by removing the site upon a part of the Assington lands in trust that any real benefit will arise, as the lands of other properties intersect the property. There is a barn now standing on the Assington property and if a small yard at the back of it was enclosed by a stone wall and open cattle shed it would afford every accommodation that can be required for the occupation, when the proposed homestead is reinstated. There is a fair supply of timber upon the estate particularly on the Assington lands and there is a cottage divided into tenements standing on that part of the property in addition to the barn already deserted. The builder who has furnished me with the plan, and estimated costs of the erection of the new homestead has I believe been employed on a former occasion by the College and would be happy to undertake their business. John Isaacson |
|
Particulars of Buildings
destroyed by Fire at Lt Ropers Farm in the Parish of Bures in the County
of Suffolk to Trinity Hall, Cambridge.
Taken May15th 1845 |
|
 |
This report has been reproduced below to make it more legible Left column - Documentation of buildings
prior to fire The report appears to have no name, but
it may be safe to |
| (a)A range of Buildings 90ft x 40ft comprising of Cart Shed, Stables for 4 horses, Piggeries, Small outhouse with paved floor,Piggery and fowl house covered with thatch and situate. NE side of Premises | This range of buildings were of an ordinary description having no underpinning and were erected by Mr Taylor at his own expense |
| (b) A Bullock shed 50ft x 12ft on Posts covered with (hamlin ?)and Thatched | This building was of a more ordinary description than the above having no framed roof and appeared to have been erected as a Temporary Convenience for the shelter and feeding of cattle |
| (c) A temporary Sheep Yard with shed 68ft x 34ft | This was a complete temporary erection made by the tenant and unconnected with the Freehold |
| (d) The Farm House:-
lathe and plaster built and thatched. This building extended 41ft x 19ft
in the front, consisting of a Parlour, Kitchen and Small room with 2 Chambers
over A back kitchen and Dairy 31ft x 16ft at the back thereof with a Chamber over and Cellar on the basement |
The chimney only remains of this building with the underpinning of the scannlings partially saved, the house was constructed of sorry materials |
| (e)A Barn 43ft x 34ft thatch roof, Centre of Barn, 19ft from the shed formerly clay daubed but since weatherboarded by Mr Taylor, hipp roof, lean-to stable on one side of Barn, temporary cart shed | There is no material except for the underpinning of any value worth noticing saved from the ravages of this fire from either of the barns or fencings in the yard |
The replacemt farmhouse was obviously built
in some haste, which was not of the highest quality.
This extract from the Surveyor confirms:
|
Trinity College, Cambridge. John Isaacson, |
NOTES:-
Letters have been reproduced from the original text.
If you can help out with any additional information concerning the farms history,
then contact the web site.
Material supplied by Ellie and Andrew Mead, Farm
Owners
21/07/2016